 Just the sub floor.
Just the sub floor.
 This is looking at the corner where our fireplace will be. Those columns will hold the back deck.
This is looking at the corner where our fireplace will be. Those columns will hold the back deck.

My sister-in-law, Kristyn, went up to help- or observe- or supervise. She and I were the camp cooks.

This is the stuff they put on the sub floor before laying the logs. How's that for technical talk?


 Kevin and Kristyn in the front entrance.
Kevin and Kristyn in the front entrance.
Kristyn and my brother Kevin. Kevin is our builder.
 So the whole family went up to watch the project come together.
So the whole family went up to watch the project come together.
Not sure if this was the observing role or the supervising role Kristyn was playing but she looks serious.

Ashlyn and Caleb
 Tyler and Wesley
Tyler and Wesley
Kevin getting the logs ready for the first course.

hmmmmm, observing?

Geoff and my father-in-law, Boyd.


Ashlyn made this chair all by herself. She said she'd like to sell her snow cones and homemade chairs. Her snow cones are wonderful! She may just need to stick with snow cones.

 Yep- that's dirt Tyler is emptying from Caleb's sweater. They are doing what the two of them do best together--- get in trouble!
Yep- that's dirt Tyler is emptying from Caleb's sweater. They are doing what the two of them do best together--- get in trouble! The first course up.
The first course up.
uh guys--- I think we lost a log!
 Making pancakes really takes some effort and definately muscle!
Making pancakes really takes some effort and definately muscle!
This is looking from the road at our front door and front wall.


This is looking up at the side where part of our deck will be. Those big openings are part of the stem wall.
 This is the other side of the deck. This will be the long deck. It wraps along 2 sides of the house.
This is the other side of the deck. This will be the long deck. It wraps along 2 sides of the house.
 This is the back wall or the master bedroom wall.
This is the back wall or the master bedroom wall. Another view of the back wall.
Another view of the back wall.


 A view of the deck area to the left and the front entrance to the right.
A view of the deck area to the left and the front entrance to the right.  A view of the deck area where the wall of windows will be and to the left is the long deck area.
A view of the deck area where the wall of windows will be and to the left is the long deck area.
 This is looking at the wall of the master bedroom. The front door is over to the left.
This is looking at the wall of the master bedroom. The front door is over to the left.
This is a corner view of the front wall and the master bedroom wall.

That opening is where the front door will be.

Geoff and Kevin

Boyd is over where the fireplace will be. To the left is where the front door will be. To the right- where the other big opening is, there will be huge windows all along that wall. It will be a wall of windows.

This is where the front door will be.

Ashlyn trying to figure something out. Not sure what!
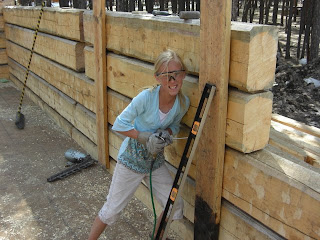
 My dad and Boyd- Geoff's dad along with our expert cabin builder, Brent Burke.
My dad and Boyd- Geoff's dad along with our expert cabin builder, Brent Burke.

Wes hard at work!
 The window to the right is at the eating area.
The window to the right is at the eating area. My dad taking a little break.
My dad taking a little break. Boyd not taking a break.
Boyd not taking a break.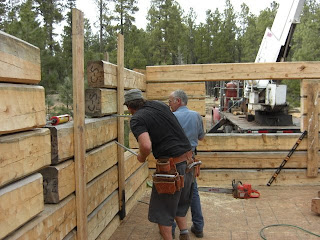

That back opening is not cut out all the way yet but it will be the wall of windows.
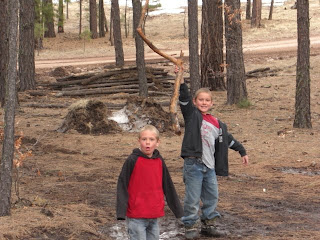
Tyler and Caleb doing what they love to do.
 This is looking up at that wall of windows and the deck. (not there yet)
This is looking up at that wall of windows and the deck. (not there yet) Another view of the deck area on both sides.
Another view of the deck area on both sides. Deck area on both sides.
Deck area on both sides.
 We wanted a very rustic looking cabin. We chose square logs, hand hewn and roughed up a bit. Everybody selling logs thinks we are nuts wanting square logs! Apparently they don't sell very many square logs.
We wanted a very rustic looking cabin. We chose square logs, hand hewn and roughed up a bit. Everybody selling logs thinks we are nuts wanting square logs! Apparently they don't sell very many square logs.
This is looking at the front entrance.
 Another view of the front entrance.
Another view of the front entrance. Front/side view.
Front/side view.

My mom tending the fire-- the only warm spot on the mountain!

 We are looking at the beams for the second floor going up. That back corner is the master bathroom. To the right is the master bedroom.
We are looking at the beams for the second floor going up. That back corner is the master bathroom. To the right is the master bedroom. Kevin is standing on the beam above the kitchen.
Kevin is standing on the beam above the kitchen. My dad and Geoff standing in the kitchen.
My dad and Geoff standing in the kitchen. That back corner to the right is the master bedroom. The opening right where Wes and Kristyn are sitting is the front door.
That back corner to the right is the master bedroom. The opening right where Wes and Kristyn are sitting is the front door. All the beams in place for the second floor.
All the beams in place for the second floor.
This would be the view from the family room looking up at the loft and rooms upstairs. Where you see the ladder will be stairs going up.

Kevin is standing just above the kitchen area.



We are looking at the eating area. The windows are not cut out yet.

We are sitting next to where the fireplace will be in the family room.
 Don't be fooled! He's not as sweet as he looks!!!
Don't be fooled! He's not as sweet as he looks!!! Super model, Kristyn.
Super model, Kristyn. My dad does not usually have a supportive role in construction so this picture has significant meaning! He's standing there holding tools. He's usually the one using the tools!
My dad does not usually have a supportive role in construction so this picture has significant meaning! He's standing there holding tools. He's usually the one using the tools!



The kitchen area to the left and the master bedroom/bathroom to the right. That window you see almost in the corner will be just above the 2-person jacuzzi tub in the master bath.
 This is looking from the eating area over to the kitchen.
This is looking from the eating area over to the kitchen. This is a view from off the back deck.
This is a view from off the back deck.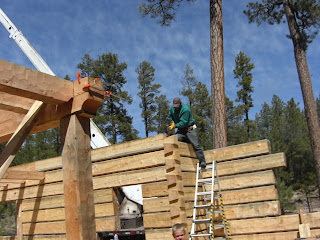
This is looking from the eating area over to the front door and the big window that will be at the front next to the fireplace.
 Geoff and Brent sitting in the wall of windows. The fireplace will be in that back corner.
Geoff and Brent sitting in the wall of windows. The fireplace will be in that back corner.
Dad and Boyd in the kitchen area.
 Geoff and Brent in the master bath area.
Geoff and Brent in the master bath area.
 Me supervising.
Me supervising.
 Wes working hard.
Wes working hard. Geoff found time to practice some yoga moves.
Geoff found time to practice some yoga moves.
 I'm telling ya, they are not as sweet as they look!
I'm telling ya, they are not as sweet as they look!

This is the opening for a big 9ft x 6ft window. The fireplace will be in the left corner.

Geoff did alot of this--
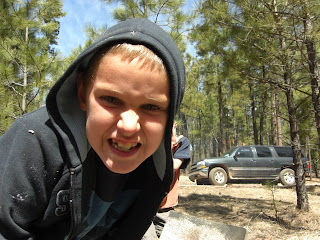 See--- not so sweet looking anymore!
See--- not so sweet looking anymore! And even less sweet looking! Yep- this is more like it!
And even less sweet looking! Yep- this is more like it!

















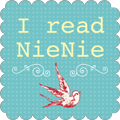
4 comments:
WOW! That is so cool! I love all the pictures of you guys and dad. It is fun to see how it is coming along. I feel like I am there. It is going to be beautiful when done I am sure. Keep up the blogging!
Yeah! I'm so glad you are doing this. Your cabin is really coming along. What a wonderful time you are going to have up there. Great pictures!
Lezlie, this is mom here saying that I loved your blog, and all the pictures. Wow you did a great job. It made me feel like i was right there, and could smell the great fresh air, and newly cut logs. The cabin is going to be great. Thank you for sharing, and letting us all in on the fun. Love Mom B.
I can't believe how far along the cabin is already. It looks awesome. Wish we were there hanging out with you guys.
Post a Comment