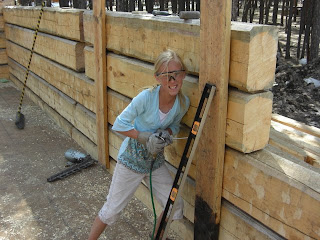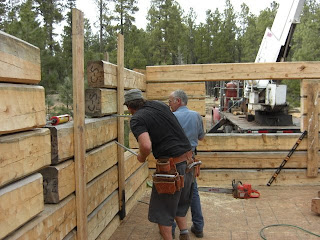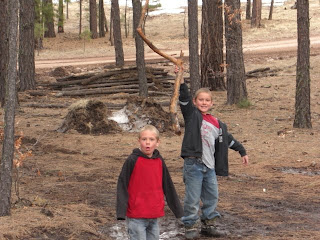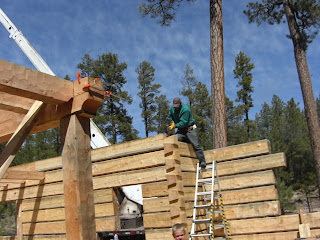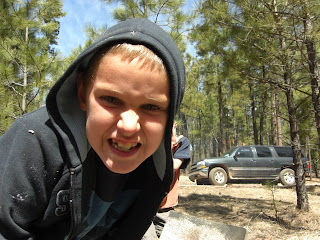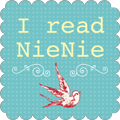
Tyler and Caleb with their awards. Tyler got an award for perfect attendance and Caleb got an award for character.

Ashlyn got an award for character also. We don't have a picture of Wes but he also got an award for honor roll.

Ashlyn at one of her band concerts.

This is Patty, our cow and her calf, Porter (short for Porterhouse, of course)

This is looking at the front big window and to the left is the wall of windows.

This is the first LDS church built in Luna, NM about 7 miles from Alpine.


Another view of the church/school house.

The front of the church/school house.

Kevin is cutting out the opening for our kitchen windows.

the roof beams going up.

This is looking at the master bedroom wall. The front entrance is over to the left. Above the master bedroom there will be 2 rooms, a bathroom and a loft.

Another view of the master bedroom wall. Entrance to the left.

This is looking at the wall of windows with the entrance to the right.

This is looking at the big window in the front and the entrance about in the middle of the picture.

Another view of the wall of windows.

Isn't she so cute!

These will be beams we see on the inside. When you come through the entrance you will see these exposed beams.

 This is a view of the master bedroom wall. The second window is not yet cut out.
This is a view of the master bedroom wall. The second window is not yet cut out. Geoff and Rory.
Geoff and Rory.
 This is a view of the front entrance. There will be a big dormer where the crane is.
This is a view of the front entrance. There will be a big dormer where the crane is. This is a view of one of the deck areas where the wall of windows will be. You can see there are 3 openings- one for the door and 2 for big windows. The right side opening is a big 8ft x 6ft window at the front entrance.
This is a view of one of the deck areas where the wall of windows will be. You can see there are 3 openings- one for the door and 2 for big windows. The right side opening is a big 8ft x 6ft window at the front entrance. This is a vew from the side deck area. You can see an opening for the back door. The big window opening will be our eating area. This dormer just above the kitchen area will be the loft dormer. There will also be another dormer over to the left and that is a bedroom.
This is a vew from the side deck area. You can see an opening for the back door. The big window opening will be our eating area. This dormer just above the kitchen area will be the loft dormer. There will also be another dormer over to the left and that is a bedroom. Another view of the loft dormer above the kitchen area.
Another view of the loft dormer above the kitchen area. Another view of the loft dormer.
Another view of the loft dormer.































































